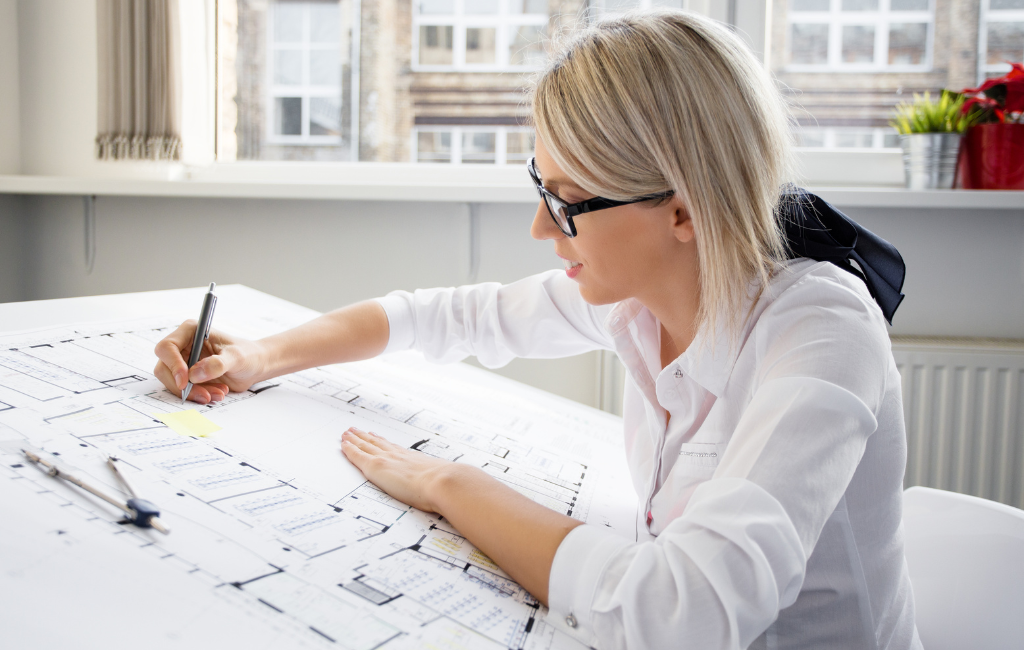Architect: Creating Inspiring Spaces for Every Lifestyle
Architecture is more than just the design of buildings; it is the creation of spaces that inspire, comfort, and enhance the lives of those who inhabit them. From residential homes to commercial complexes, architects play a pivotal role in shaping our environments. This article explores how architects create inspiring spaces tailored to various lifestyles, supported by examples, case studies, and statistics.
The Role of an Architect
An architect’s role extends beyond mere design. They are responsible for understanding the needs and desires of their clients, translating these into functional and aesthetically pleasing spaces. This involves a deep understanding of materials, construction techniques, and environmental considerations.
Understanding Client Needs
One of the primary tasks of an architect is to understand the unique needs of their clients. This involves extensive consultations and discussions to grasp the client’s vision, lifestyle, and preferences. For instance, a family with young children will have different requirements compared to a single professional or an elderly couple.
Designing Functional Spaces
Functionality is a key aspect of architectural design. Architects must ensure that the spaces they create are not only beautiful but also practical. This involves careful planning of layouts, ensuring adequate lighting, ventilation, and accessibility. For example, open-plan living spaces have become popular in modern homes due to their flexibility and ability to foster social interaction.
Incorporating Aesthetics
Aesthetics play a significant role in architecture. The visual appeal of a building can greatly influence the mood and well-being of its occupants. Architects use various design elements such as color, texture, and form to create visually pleasing spaces.
Case Study: The Fallingwater House
Frank Lloyd Wright’s Fallingwater House is a prime example of how aesthetics and functionality can be seamlessly integrated. Built over a waterfall, the house blends harmoniously with its natural surroundings, creating a serene and inspiring living space.
Sustainable Design
With growing awareness of environmental issues, sustainable design has become a key focus in architecture. Architects are increasingly incorporating eco-friendly materials and energy-efficient systems into their designs to reduce the environmental impact of buildings.
Green Building Practices
Green building practices include the use of renewable energy sources, rainwater harvesting systems, and sustainable materials. For instance, the Bullitt Center in Seattle is known as one of the greenest commercial buildings in the world, featuring solar panels, composting toilets, and a rainwater-to-potable water system.
Adapting to Different Lifestyles
Architects must be adept at designing spaces that cater to a wide range of lifestyles. This involves understanding the specific needs and preferences of different demographic groups and creating spaces that enhance their quality of life.
Urban Living
In urban areas, space is often limited, and architects must find innovative solutions to maximize the use of available space. This can include designing multi-functional furniture, creating vertical gardens, and utilizing rooftop spaces for recreational purposes.
Suburban and Rural Living
In suburban and rural areas, architects have more freedom to create expansive and open spaces. This can include designing large gardens, outdoor living areas, and incorporating natural elements into the design. For example, the Glass House by Philip Johnson is a minimalist structure that offers unobstructed views of the surrounding landscape.
Technological Advancements in Architecture
Technological advancements have revolutionized the field of architecture. Tools such as Building Information Modeling (BIM) and virtual reality (VR) allow architects to create detailed and accurate models of their designs, facilitating better communication with clients and contractors.
Building Information Modeling (BIM)
BIM is a digital representation of the physical and functional characteristics of a building. It allows architects to create detailed 3D models, which can be used to simulate various aspects of the building’s performance, such as energy efficiency and structural integrity.
Virtual Reality (VR)
VR technology enables architects to create immersive experiences for their clients. By using VR headsets, clients can virtually walk through their future homes or offices, providing a better understanding of the design and allowing for real-time feedback and adjustments.
Conclusion
Architects play a vital role in creating spaces that inspire and enhance the lives of their occupants. By understanding client needs, incorporating aesthetics, embracing sustainable design, and adapting to different lifestyles, architects can create functional and beautiful spaces. Technological advancements further aid in this process, allowing for more accurate and efficient designs. The impact of architecture on our daily lives is profound, and the work of architects continues to shape the way we live, work, and interact with our environments.
